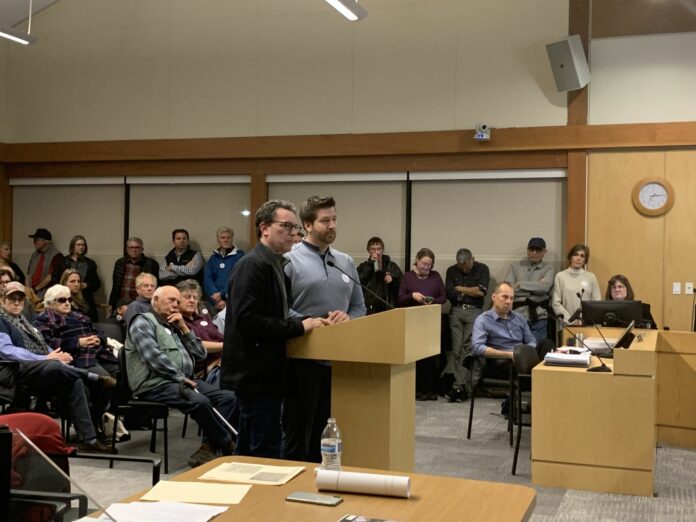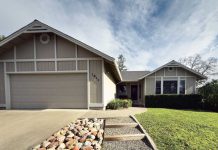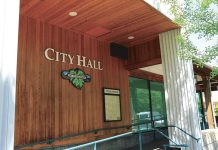
Planning commission OK’s second design review for hotly contested project
A fierce battle filled with ironclad, vehement opinion and strong emotions has been waging over the future of restaurateur Dustin Valette’s proposed 231-seat downtown restaurant, The Matheson.
Waging the battle in town, in letters to the editor and on Facebook threads are those in Healdsburg who believe the project is out of scale and would cause a slew of parking and traffic problems, and those in support of the restaurant who believe it would be a good addition to Healdsburg’s colorful and vivacious downtown scene.
During the Tuesday, Feb. 12 planning commission meeting where council chamber capacity was bursting with over 98 people packed to standing room only, a decision was made.
In a 4-1 vote, the commission OKed the previously revised design and found that the project does fit within the city’s general plan and Plaza Retail (PR) district policies and guidelines. The vote also approved the conditional use permit (CUP) for the project’s two residential units.
Commissioner Dan Petrik had the opposing vote and Commissioner Vesna Breznikar abstained her vote, saying she was in the middle and could not decide. Commissioner Jerry Eddinger was absent from the meeting.
The proposed mixed-use project – which contains The Matheson with a casual rooftop deck and a more formal first floor restaurant, retail space and two penthouse units – was first brought to a Sept. 25 planning commission hearing workshop.
It was later discussed at a Dec. 11 commission workshop where there were a number of concerns regarding its design from both commissioners and residents from the start.
There were concerns that the design was too dark and modern, and largely out of scale with nearby buildings. Other concerns included the high number of seats, which was initially set at 318, noise disturbances from the rooftop deck and trash enclosure, and the amount of parking.
Elements redesigned to address community concerns include an overhaul of the seating capacity to reduce the number of seats by 20 percent, alterations to the rooftop trellis and paint/wood colors, an addition of a glass partition noise buffer to the rooftop deck and alterations to the trash enclosure.
“We are preserving and protecting the future, the rooftop deck is set back and is not visible and we have followed design guidelines,” Valette said of the steps the project has taken to stay true to design guidelines.
In addition to coming back for a second design review, commissioners asked city staff during the Dec. 11 workshop to analyze whether the project would fit within the Plaza Retail district and city guidelines after receiving concerned letters regarding the project’s size.
City Planner Scott Duiven said city staff found that The Matheson adequately fits within the city’s guidelines.
“We found that it is consistent with the small scale nature of other store fronts around the Plaza. While the proposed restaurant uses a larger size than other restaurant currently located around the Plaza, it is not without precedent for the area or for the building which at one point had similar square footage for a restaurant,” Duiven said.
City staff’s conclusion of the project also found that it is consistent with the general plan and design guidelines.
Despite city staff’s findings and an attempt to take local’s concerns into account, some residents were unhappy with the project and during the one hour and three minute long public comment session, around 15 spoke in opposition of the project.
Overarching concerns with the project centered on its scale, the restaurant’s menu price-point and the effects it could pose on traffic.
One resident, Merrilyn Joyce, said though the project has good intentions, its proposed use is not compatible with the Plaza.
“My concerns are more fundamental. What is being proposed is a restaurant with an high-intensity of use not compatible with its surrounding Plaza neighbors; that hires low wage earners who will likely commute to their service industry jobs; it encourages gentrification – meaning more unaffordable housing – and ignores other impacts on the community, and especially the environment,” Joyce said.
Another resident, Janis Watkins, also added that its proposed size is a major concern.
“It’s intensity and use is out of scale with existing businesses on the Plaza,” Watkins said.
Other speakers said it would take away the integrity of the area, de-charm the Plaza, create a traffic nightmare and could turn the town into a “theme park.”
However the redesign and the concept of the restaurant and the retail space as a whole also received a lot of support.
During the public comment session around 18 people spoke in support of the project and about half of those in the room sported “I support The Matheson” pins.
Words of support came from local business owners from the Healdsburg Running Company, Copperfield’s Bookstore and Plaza Gourmet to long-time residents and even a Larkfield resident who grew up working in the restaurant business.
Valette also said he received around 700 letters of support from residents and over 400 likes on Facebook. The Tribune also received eight letters to the editor in favor of the multi-use project.
Recurring words of support focused on how the project will add to the charm of the Plaza, encourage more retail and provide a family-friendly spot for locals and the younger generation of Healdsburg.
Local business owner Douglas Keane said of the project, “I personally and professionally fully support this. To find someone local willing to invest their time and money is the exact sort of project the city should be asking for.”
Angelica C. opined that The Matheson would be good for bringing more food choices to town and would be a welcome change.
“I am weighing in as somebody who is part of the next generation of Healdsburg. This decision is something that will affect our town for years to come and I’ve lived here my entire life and for the last 24 years the town has evolved a lot and whether you like it or not we need to adapt … This business will bring more affordable and local food choice and I am personally excited for this new addition,” she said.
Before the final vote Valette also added that he is passionate about protecting Healdsburg and the Plaza and made one final plea as to why commissioners should approve the project.
Valette asked, “This is important to me but ask yourself, what will happen to this project if it doesn’t happen?”
Commissioner Phil Luks asked if language could be added to the application that would provide more protection to the trees lining the 80-foot stretch of the building. If any trees are damaged during construction, they will be replaced.
And while Commissioners Vesna Breznikar and Dan Petrik still took issue with the scale of the project and whether or not it was harmonious with the Plaza, the rest of the commission unanimously agreed on the design application.
In the end, Commission Chairman Jeff Civian offered, “If you look at this project in terms of having its own parking lot, honoring the Plaza, it is like well, ‘What is the problem?’ A project like this has so many good things that I can’t really think about arguing over one word or over small-scale.”








