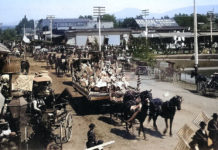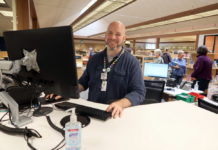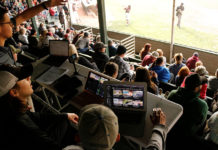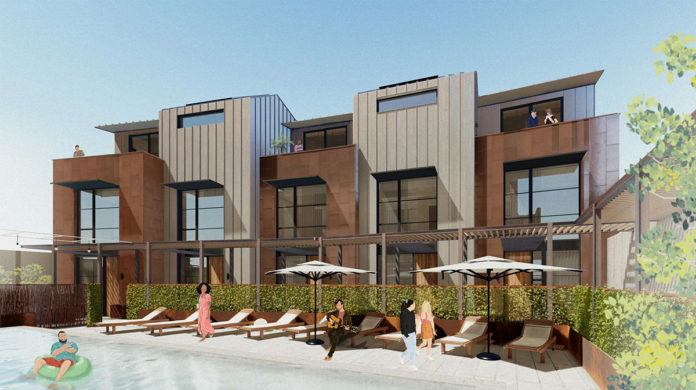
Piazza Hospitality’s fourth Healdsburg hotel project, plagued by what Planning Commission Chair Phil Luks called a “checkered procedural history,” was finally approved by the commission at its Nov. 28 meeting.
The residence hotel at 400 Healdsburg Ave. would join Healdsburg Hotel, H2 Hotel and the Harmon Guest House at other locations in the two blocks to the south on Healdsburg Avenue.
Paolo Petrone, one of Piazza’s principals, said the hotel would be designed to attract family groups for extended stays of a week or more. “We don’t have this product in our other three hotels” in town, he told the commission.
The vote was 4-2, with Chair Luks and Commissioner Vesna Breznikar continuing to express disenchantment with Piazza’s design, social responsiveness and operational planning. But the positives of the project offset the objections, and Commissioners Stephen Barber, Tom Gerlach, Alex Wood and Vice Chair Conor McKay outvoted the pair.
That opened the door for Piazza to begin submitting specific plans to the city’s Building Department for final sign-off. “Now that the project has been approved we will start on working drawings and then plan check, working towards an eventual building permit,” said Circe Sher, one of Piazza Hospitality’s principals.
Addressing the Issues
The procedural issues Luks spoke of erupted earlier this year, when a close look at the timing of the project application’s acceptance by city staff revealed it was “deemed complete” a day late, and thus needed to comply with the Hotel Ordinance 1181, passed in December 2018.
Then that error was overtaken by another, the failure of the city staff to properly “notice” the new ordinance. That required the ordinance limiting downtown hotel size to five rooms or less to be passed anew, during which process the larger hotel proposal was allowed to keep its pre-ordinance size.
One of the concerns raised over this latest plan from Piazza Hospitality—which would be its fourth hotel in downtown Healdsburg—was the scale of the project. Though proposed as a 16-room hotel, the overall design includes 11 two-bedroom units and five three-bedroom units, for a total of 37 beds overall. Additionally, the plan includes 2,165 square feet of retail space and a “small restaurant” of 1,779 square feet on the ground floor.
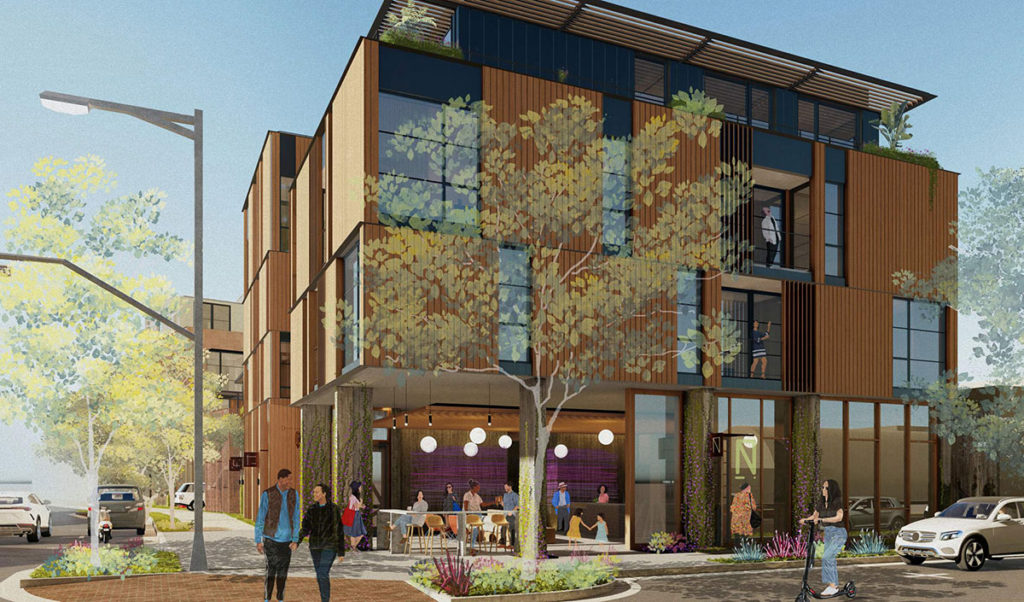
At the project’s previous appearance before the Planning Commission in May, Piazza Hospitality was instructed to improve several design elements, and the city’s Senior Planner, Elle MacDowell, addressed those improvements in her opening presentation.
One was the appearance of a 23-foot, 6-inch high concrete wall on the project’s north side, which would loom over the small John & Zeke’s parking lot. Brett Randall Jones, the lead architect for David Baker Architects, said that was “simply a modeling mistake” in the plans as first presented—the wall should have been 18 feet, six inches, the height of the guardrail surrounding the pool area on the second floor.
Jones said the wall would be lowered by five feet, with “added draping vegetation to grow down the wall and soften that edge.” A mural “commissioned by a local artist” was also suggested to further soften the impact of the wall, and the revised rendering showed a much improved wall to integrate with the hotel, the parking lot and the Healdsburg Avenue street view.
Other design improvements requested by the Planning Commission included clarifying or improving the materials to afford a more predictable aging process, from blackened zinc to raw silver zinc on the north-side “cottages” or townhomes on the north side (the three-bedroom, two-level units); and to the wood siding on the southern side two-bedroom flats, now specified as treated Alaskan yellow cedar that will “weather to a soft, light gray color.”
The only structural change was a fourth-floor setback of 10 feet to reduce the “massing” effect of the building. But almost nothing else in the overall design, footprint or capacity of the project was touched. Instead Jones repeated that the project had to be the size it was to make it economically feasible to Piazza.
“This is a relatively small project, 16 hotel rooms, so the finances of it to pencil out are really tight,” said the architect when asked about pushing back the top of the middle building as well. “Financially we need what we’ve proposed.”
Story Poles
One of the commission’s most problematic requests turned out to be creating the “story poles” to demonstrate the eventual height of the project, at the very top of the city’s 50-foot limit. Piazza balked at the expense of installing the story poles, saying it would cost $100,000 to do so; instead they presented a brief video animation “fly-through” of the site to demonstrate how the finished building would appear to pedestrians.
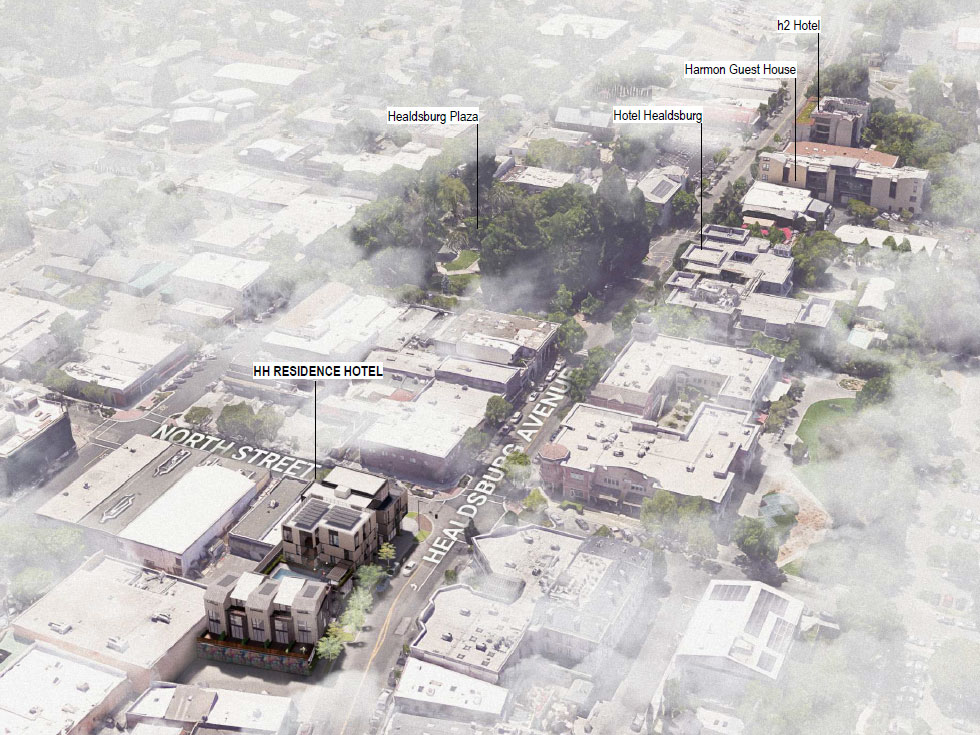
Following Piazza’s presentation, 10 public comments were received, eight of them in favor of the project—most from architects, business owners and contractors. Two voices were raised in objection, including the first, Cathy Waterbury, who suggested removing the swimming pool as a way to reduce the overall size of the project and provide more retail space.
She also offered a critique of the architecture itself, saying “it looks like Legos locked together, it’s really not appealing for that area.”
The last comment was offered by Marilynn Joyce, who addressed the question of the project’s height and the failure to demonstrate it with story poles. “I don’t see why we couldn’t use drones to get up there and hold some ribbons, and say this is the mass of this building,” she said. “Video animation doesn’t do it because how many people in town have seen it?”
Both Joyce and Waterbury spoke from the perspective of Healdsburg residents who felt outflanked by city staff and outside developers. “Think about the benefit to the residents as well as that business and developer community,” Joyce urged the commission. “We are commodifying our small town charm, we’re commodifying our view. We give the view to the people on the top floor.”
All Those in Favor…
But the intervening eight comments were all in favor of the project and came from architects, business owners and contractors, expressing opinions that as it turned out reflected the sentiments of the majority of most Planning Commission members as well—aside from Breznikar and Luks.
“I agree that we need something great, but you are squeezing this spot to get as much as you can out of it and then putting in a pool,” Breznikar said in her final comments. “So because you need the pool, we have to put up with this massing on the buildings. That doesn’t seem like it takes into account the citizens here and how we feel about our downtown. We don’t seem to count in this equation.”
Chair Luks also referenced the impact of housing in Healdsburg, saying, “This project, when added to the other projects that that applicant has in town, will involve over 100 rooms and five restaurants. In contrast to what the other four hotels have done, it will add nothing in the way of support for the housing pressures that it’s going to create.”
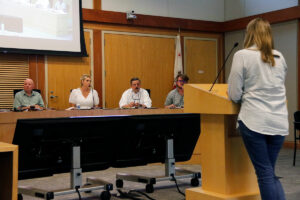
Summarizing, Luks said, “So I don’t see any unusual factors in this project that suggest that we ought to basically allow a large, out-of-scale building to be built at this corner.” But he acknowledged that his view was in the minority that evening, and proposed a handful of conditions to attach to the commission’s approval.
Those were that a pool cover would be required to reduce water loss through evaporation; construction hours would be limited to 7:30am to 5pm on weekdays and 8-11:30am on Saturdays; and the use of tupelo trees instead of ginkgos throughout the project.
With the controversial history of the project in mind, at Planning Director Scott Duiven’s suggestion the 10-day open period for appeal was extended from Dec. 8 (when city offices would be closed) to Dec. 11, the following Monday.
A shorter version of this story appears in the Dec. 7 print edition of The Healdsburg Tribune.


