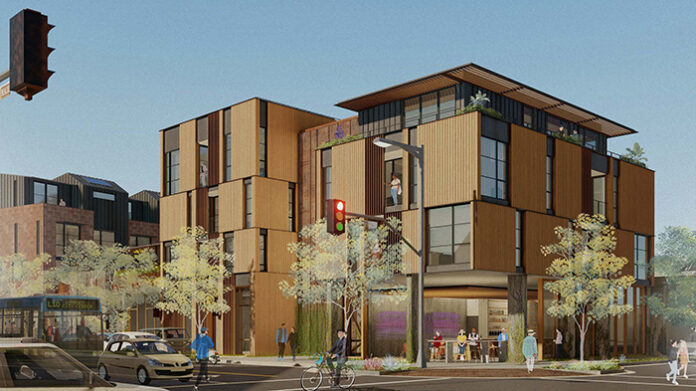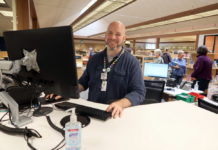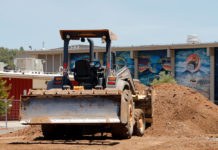
Piazza Hospitality, already the operators of three premiere hotels in downtown Healdsburg, made their case to build another to the city’s Planning Commission Tuesday night.
Although their presentation was well-received and their previous works—at Hotel Healdsburg, H2H and Harmon Guest House—held up as positive examples of Healdsburg’s development, their new plan failed to overcome hesitations about the scale of what they are proposing for the downtown corner of North Street and Healdsburg Avenue.
Instead, the commission unanimously voted to “continue” their discussion until a later date when the applicant could address concerns about massing, materials and the impact of a 50-foot tall pair of structures on one of the city’s busiest corners.
The commission had a chance to review the proposed four-story, 16 guest room hotel at 400 Healdsburg Ave., with commercial space and a restaurant on the ground floor. An earlier plan to include an open-air walk-through plaza on the ground level was jettisoned; the entire ground floor will now be commercial space.
At present, the project, called the HH Residence Hotel, will join the three earlier hotels under Piazza management, located farther south on Healdsburg Avenue toward the roundabout.
Piazza’s principals, Pablo Petrone and Circe Sher, were present at the meeting, though only Petrone spoke to the commission. The bulk of their presentation came from architect Brett Randall Jones of David Baker Architects. Jones was the lead architect on the Harmon Guest House (227 Healdsburg Ave.), which he called “his favorite of buildings he’s designed.”
The developer’s website at piazzahospitality.com describes the project, 400 Healdsburg Ave., as “a very small boutique hotel with a total of 16 rooms. The units will offer longer stay opportunities for larger groups such as families or traveling friends, helping to make the economic impact of each stay larger and more varied.”
The project proposes valet-only parking and 34 onsite parking spaces, with access off Healdsburg Avenue to an elevator-accessible parking garage beneath the hotel.
Though the “very small boutique hotel” claims only 16 rooms, all of the units have multiple bedrooms, with 11 having two, and five having three, for a total of 37 bedrooms. There are also at least two baths in each unit, as well as dining areas, a wet bar and a balcony area.
The lot runs from a parking lot on North Street currently used for Harmon Guest House valet parking, north on Healdsburg Avenue to the parking lot of John & Zeke’s bar (420 Healdsburg Ave.). It would demolish a couple of run-down two-story buildings, one of which presently serves as human resources offices for Piazza Hospitality.
Impact of Scale
The proposal is for a four-story structure with a 2,165 square foot retail space, and a 1,779 square foot restaurant/lobby/lounge on the ground floor. The guest rooms would be stacked on the upper three floors in two separate wings, with a swimming pool between them.
Smaller “family suites” would be on the southern side of the project, overlooking North Street; the other wing of “cottages” would be on the north side, offering what one commissioner facetiously referred to as “a view of the John & Zeke’s parking lot.” The project’s north wall, which abuts that parking lot, drew criticism for its blocky, uninteresting appearance.
The 34 parking spaces would partially be constructed underground and accessible via an automated car lift system, such as that currently in use at Harmon Guest House. Only valet drivers will move the cars into and out of the parking area.
Diverse materials and textures used for the project also concerned commissioners, and architect Jones’ inability to specify what “species” of wood would be used for substantial exterior coverage was troubling for Commissioner Carrie Hunt, as different woods clearly age in different ways.
She worried that exterior surfaces of zinc and copper would grow darker with time, opening up the possibility that the large buildings would become too dark in a matter of years.
But it was the overall height of the project that drew concern. At 50 feet, it would scrape the limit of the city’s maximum height for structures in the Downtown Commercial (DC) zoning district.
While all agreed that the height was “allowable” under the Central Downtown Zoning District, Commission Chair Phil Luks in particular drove home the point that the 50-foot limit was qualified by other buildings in the immediate vicinity, most of which were two stories, not four.
Petrone, seemingly baffled by Luks’ concerns about a four-story building, asked if a 50-foot, three-story building would be permitted. “Am I missing something here? If we eliminate one story, we have no project. It’s an expensive project for us,” he said. As developers often do, Petrone said the project needed the four stories and 16 rooms to “pencil out.”
Luks countered that the design guidelines set a top height limit, but recommend two or three stories if neighboring buildings are of that scale.
Commissioner Vesna Breznikar also listed her concerns, pointing out that the other buildings in the area along that block of Healdsburg Avenue are all historic two-story buildings. “You’re doubling the height for an historic area that’s not going to change, because it is historic,” said Breznikar.
Among the public comments, Merrilyn Joyce seemed to applaud the residence guest house model of the project. Said Joyce, “But then I look at the building and I say, who is it for? Who in Healdsburg? Not the people who live here or the people who work here. The image it conveys to me is, I don’t belong here.
“I probably couldn’t afford to eat in the restaurant,” she concluded.
But Jim Heid, an urban planner who lives in Healdsburg and owns the shared-office CraftWork, endorsed the project. “I hope the commission sees this as the first of many along this block to set the stage for continued economic activity along Healdsburg Avenue,” he said. “Go bold and keep it going.”
Luks countered that the anticipated rejuvenation of Center Street did not occur, despite the council’s approval 10 years ago of the large, atypical building currently housing SingleThread restaurant a block away.
Taking their chair’s lead, the Planning Commission voted to continue their review at a later date, once Piazza Hospitality had a chance to evaluate and incorporate the observations of the commission.
In particular, Luks pressed for the installation of “story poles,” which demonstrate the height of the building prior to construction. “I firmly believe the residents of Healdsburg should have the opportunity to look at that building for height and bulk,” said Luks.
The following day, Piazza’s Circe Sher said, “We will be responding to their comments and hope to get this plan back in front of the Commission again as soon as possible. We look forward to creating this vibrant, environmentally conscious, mixed-use project and enhancing the northern downtown retail zone on Healdsburg Ave.”









Good for the Commission! Stick to your guns – the building is too tall and too massive for the area.
Finally the planning commission are showing careful consideration. So few own so many hotels? It’s a monopoly.
Mr. Heid never saw a development he didn’t like or wasn’t involved with. He shows no concern for the citizens that live here since he arrived .