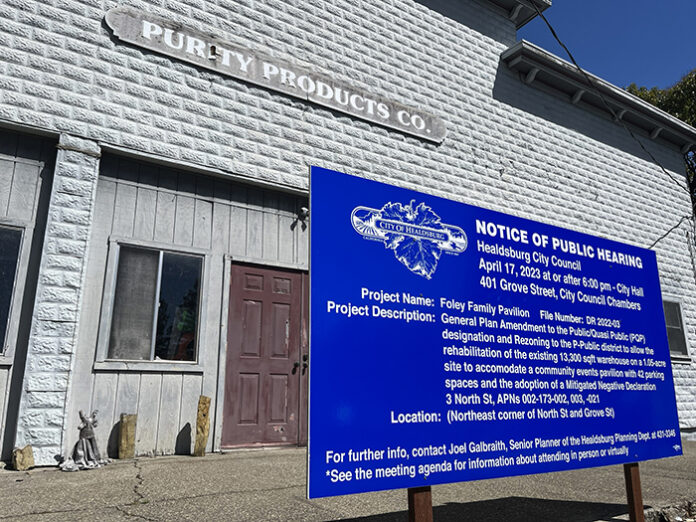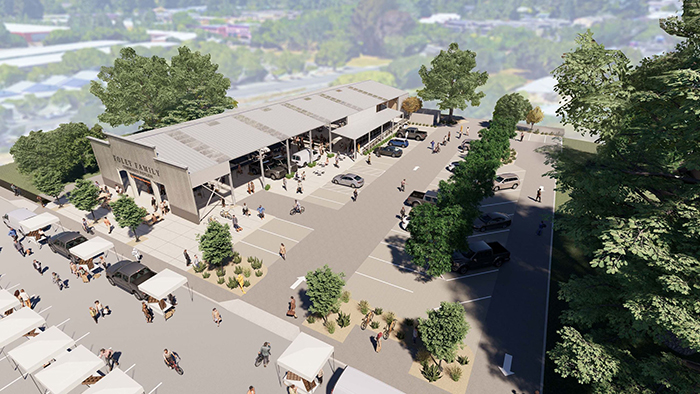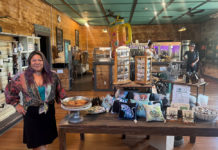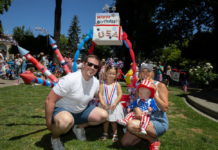
The Healdsburg City Council took care of some long-standing business at their April 17 meeting, including final sign off on the affordable housing elements of the North Village Project, hearing the reasons and schedules for increased electric rates for customers, and a quarterly report on the L&M Village interim housing project for chronically homeless.
The issue with the longest tale in Healdsburg community history, however, was the approval of the Foley Family Pavilion, a significant remodel of the 1922 Purity building at 3 North St., down the street from the Council Chambers itself. The project, underwritten by a $7 million pledge from the Foley Family Foundation that gives it naming rights, was designed to create a new home for the Healdsburg Farmers’ Market and other community and private events.
But the council meeting revealed a disconnect between the stated purpose of the project, as a new home for the farmers’ market, and the willingness of the Healdsburg Farmers’ Market itself to move in.
At the city staff’s presentation on the final configuration of the pavilion in search of council approval, Councilmember Evelyn Mitchell asked community services director Mark Themig how the farmers’ market representatives felt about the current configuration. “I know there’s been some concern about fit,” she said.
Themig said glibly, “The (board of the) farmers’ market has provided city council with a letter of full support,” referencing a letter received at an earlier stage in design. He admitted the current configuration has a different layout and will require the closure of North Street, but said, “Based on that letter that the city received a couple years ago, I haven’t heard any (thing) different from the farmers’ market board that they still aren’t in full support of this.”
However, a follow-up message from the Healdsburg Farmers’ Market board tells a different story. “We’re excited about the Foley Pavilion, but have expressed concerns to the city regarding our ability to fit into the space itself, and the additional stretch of North St. which would be closed for us each week,” said market manager Janet Ciel, with the approval of her board.
“This has been a concern since the beginning of the project, so the city is aware of our issues, and now our market has grown to such a size that projections made years ago no longer apply,” Ciel continued.

The Project
Joel Galbraith, senior planner with the city, walked through the presentation that summarized the lengthy history of the former farm materials warehouse, known by various names in its 100-year history.
The structure was built as the Cerri Warehouse in 1922 for a family farming operation, situated along the railroad tracks for convenient rail distribution, and later purchased by Del Monte for similar purposes. It was occupied into the 21st century by Purity Chemical, which sold fertilizer and other farm and garden products.
After considering various plans and proposals for the listed historic resource building and its location over several years, in 2016 the city allocated $1.5 million for a schematic design for a new building. This was to preserve the existing historic façade, add bathrooms and a kitchen, and was a plan that could be implemented in stages and include an “ecologically-friendly surface” for the parking area.
The plan developed out of that direction included public parking in the southern end of the building’s footprint, with the useful area of the building pushed back from the street. That design also included an open-air roof in much of the area, instead of the covered roof in the current plan.
In March 2020, the city was formally offered a $7 million pledge from the Foley Family Foundation to create a community event/farmers’ market space and pavilion out of the old Purity building and lot. Eventually that bid was accepted, and the council’s action on April 17 was to formally implement that bid and the plans that have resulted though a zoning ordinance.
The final schematic design includes a full roof over the 5,200-square foot pavilion, supported by the historic trusses of the old building. Bathrooms and a small kitchen area would be the only section with walls, at the north end of the structure. The number of parking spaces was reduced from 55 to 42 by extending the usable area of the pavilion toward North Street.
Parking at the community pavilion would be free and open to the public, though controlled by electronic gates to limit access for events. The approved proposal also amended the general plan to rezone part of the lot from Downtown Commercial to Public, matching the zoning of the nearby City Hall.
Feedback
Several pertinent questions were raised in public comment and by the councilmembers themselves. Ron Edwards, a former caterer, expressed interest in the facilities and size of the kitchen in the final plans. Themig responded that it would be a “cold kitchen,” with serving table and a sink, but no stove and no dishwasher. The total size of this kitchen would be approximately 300 square feet.
Edwards later said, “In reality, it’s a scullery. A sink and countertops.”
Merrilyn Joyce, by Zoom, said, “When the Foley project was approved, the proposal was to provide exclusive community use, so when I hear ‘private events,’ it sounds to me that there’s something else proposed. I just hope that that commitment to community will be honored.”
Themig responded that “the idea is there would be a limited number of private events that would help support the operating cost. But this is a community events pavilion, the Foley Family community pavilion. It’s not a private event facility, and we also don’t want to compete against other facilities we have, like Villa Chanticleer, for weddings.”
As an example of a private event that could also satisfy a community purpose, he mentioned the annual Humane Society fundraiser, which would number about 500 people and be perfect for the new pavilion.
Primary among those community events, of course, is the farmers’ market—currently held across the street at the West Plaza parking lot. It is the event for which the pavilion was designed, and its participation has always been tacitly assured.
Based on the disconnect that exists between Themig’s observations and the farmers’ market board, however, that participation is no longer to be taken for granted. The Tuesday market in particular seemed unlikely to Ciel, who informally ruled out moving the midweek market to the North Street location, as it would be even more isolated from what little customer traffic comes to the Plaza early in the week.
Her statement concluded, “We remain ready to engage with the project team to discuss our concerns and the possible solutions.”
Themig, however, pressed his point at the council meeting. “I think once they see this facility complete, it would be one-of-a-kind that rivals and exceeds some of the models that we’ve used, like the Davis Farmers’ Market,” said Theming. “As far as I know, there’s nothing like this, certainly in Northern California, for a community this size and a market the size that we have.
“So I’m hopeful that they’ll see the advantages. I haven’t got to yes on that yet,” he concluded.
The Tuesday Farmers’ Market starts May 16 in its Plaza location, 9am to 12:30pm until Sept. 16; the Saturday Farmers’ Market, which started its 2023 season on April 15, continues until Dec. 23 at the West Plaza Parking Lot.








